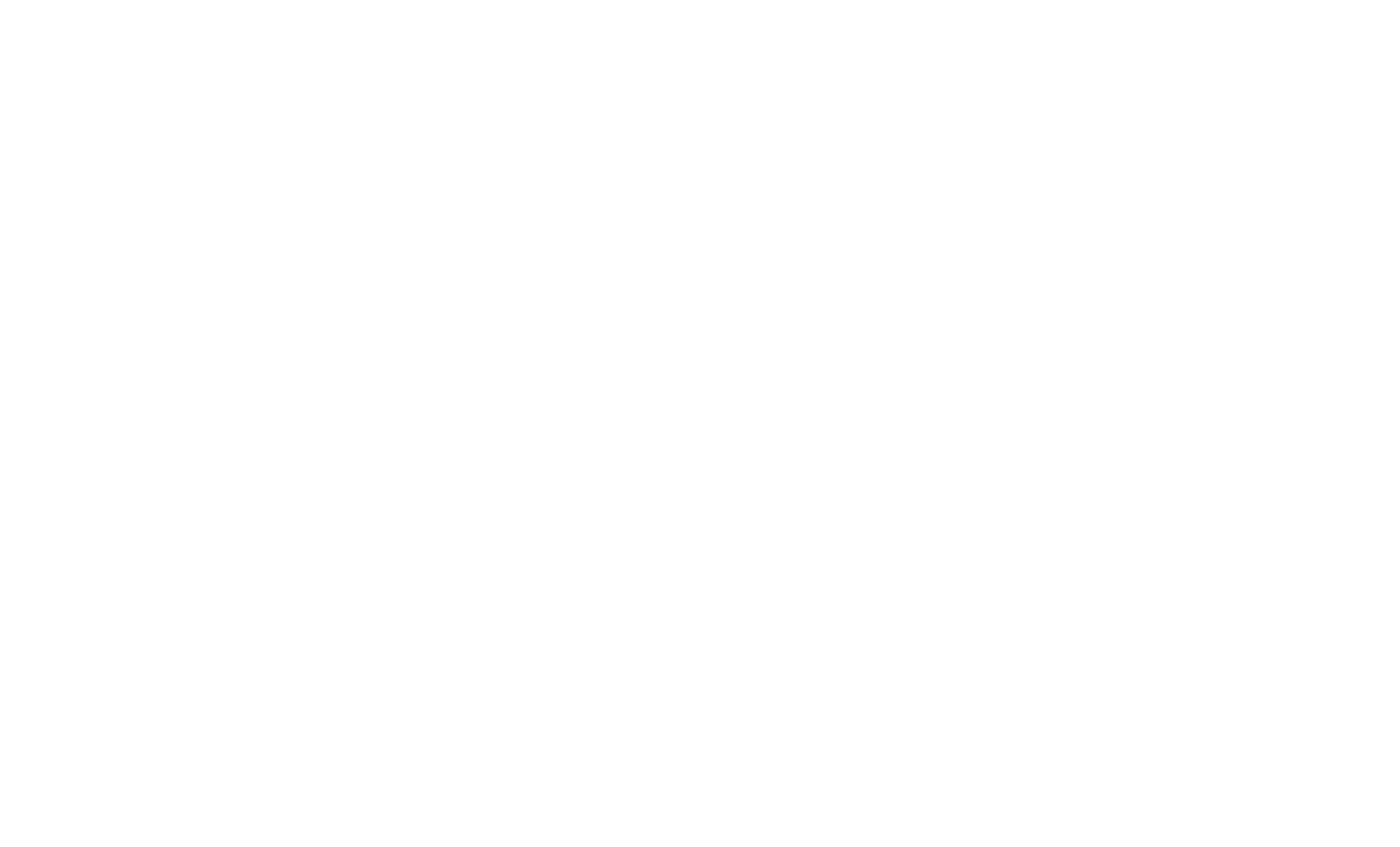
Listing Courtesy of: BRIGHT IDX / Wyomissing / Katrina Bojako
208 W 2nd Street Bernville, PA 19506
Sold (2 Days)
$215,000
MLS #:
PABK2054640
PABK2054640
Taxes
$2,945(2024)
$2,945(2024)
Lot Size
6,098 SQFT
6,098 SQFT
Type
Townhouse
Townhouse
Building Name
None Available
None Available
Year Built
1904
1904
Style
Farmhouse/National Folk
Farmhouse/National Folk
School District
Tulpehocken Area
Tulpehocken Area
County
Berks County
Berks County
Listed By
Katrina Bojako, Wyomissing
Bought with
Aaron Clouser, Coldwell Banker Realty
Aaron Clouser, Coldwell Banker Realty
Source
BRIGHT IDX
Last checked Jul 5 2025 at 10:24 PM GMT+0000
BRIGHT IDX
Last checked Jul 5 2025 at 10:24 PM GMT+0000
Bathroom Details
- Full Bathroom: 1
- Half Bathroom: 1
Subdivision
- None Available
Property Features
- Above Grade
- Below Grade
- Foundation: Block
Heating and Cooling
- Baseboard - Hot Water
- Other
- Window Unit(s)
Basement Information
- Partial
Flooring
- Laminated
- Carpet
Exterior Features
- Vinyl Siding
- Aluminum Siding
- Roof: Metal
Utility Information
- Sewer: Public Sewer
- Fuel: Oil, Other
School Information
- High School: Tulpehocken Jr - Sr.
Stories
- 3
Living Area
- 2,004 sqft
Disclaimer: Copyright 2025 Bright MLS IDX. All rights reserved. This information is deemed reliable, but not guaranteed. The information being provided is for consumers’ personal, non-commercial use and may not be used for any purpose other than to identify prospective properties consumers may be interested in purchasing. Data last updated 7/5/25 15:24



